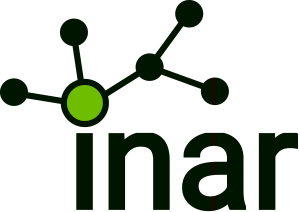Lindner Reinraumtechnik is one of Europe“s leading turnkey providers of clean rooms for the pharmaceutical industry. The Company offers everything from clean room shells to HVAC and relevant certificates – all from one source.
Lindner Reinraumtechnik is one of Europe“s leading turnkey providers of clean rooms for the pharmaceutical industry. The Company offers everything from clean room shells to HVAC and relevant certificates – all from one source.
The largest pharmaceutical production of the Novartis Pharma Division – the second most important pharmaceutical company in the world – is in Stein, Switzerland. Novartis AG will expand the premises by adding the New Solids Launch Facility, a manufacturing facility for solid dosage forms. The 4-storey building comprises modern manufacturing facilities and offices that cover a gross floor area of 30,000 m².
The New Solids Launch Facility (NSLF), a 22 million euro contract, continues a series of successful clean room projects that Novartis AG commissioned Lindner Reinraumtechnik GmbH with. This time, they entrusted the company with constructing and fitting out numerous fire compartments and providing 30,000 m² of ceilings, 10,000 clean room and office lights, 25,000 m² of walls & partitions, more than 1,000 doors, 1,200 pieces of clean room furniture and other custom solutions.
Lindner Reinraumtechnik improved some of its products and introduced new ones to satisfy the extraordinarily high expectations on the walk-on-able clean room ceiling, to take a single example. The system, which consists of Post Cap profiles made of steel, Hook-On ceiling panels and Lay-In load-bearing sheets, is built in accordance with ISO 9001:2008, certified by TÜV Süd. The Company suspended the anti vibration ceiling by means of a tailor-made steel structure. Several engineers carefully logged and photo-documented the long-term load/pull-out tests and static calculations and installed a life-size prototype of the ceiling system Line 80S Type 2 on site.
The slimline panels are extremely maintenance-friendly and furnished with built-in luminaires that are small in breadth and almost impossible to trip over. What is more: the ceiling is especially easy to walk on as the suspending components are spaced an absolute maximum of 2.4×2.4 m apart and – thanks to profile cut-outs – most of the cabling in the plenum is safe from prying eyes. Lindner“s wide range of materials and finishes gives free rein to their clients“ creativity and makes this ceiling perfectly suited for all kinds of sterile areas. Its eco-friendly production process spares the environment as much as possible.
Do not hesitate to contact Lindner Reinraumtechnik GmbH for a comprehensive advice on the construction of clean rooms, operating theatres or laboratories.
Lindner – Bauen mit neuen Lösungen.
Die Lindner Group ist Europas führender Spezialist für Innenausbau, Fassadenbau und Isoliertechnik.
Gegründet 1965 im niederbayerischen Arnstorf, erbringen wir über ein internationales Netzwerk mit einer heute einzigartigen Leistungskette „Konzepte-Produkte-Service“ komplette, maßgeschneiderte Baulösungen für unsere Kunden.
Als verantwortungsbewusstes, innovatives Familienunternehmen legen wir besonderen Wert auf eine nachhaltige Entwicklung und setzen in der Produktion und auf den Baustellen weltweit auf zukunftsorientiertes Energiemanagement und angewandten Umweltschutz.
Kontakt:
Lindner Group
Ingo Bofinger
Bahnhofstr. 29
94424 Arnstorf
+49 (0)8723/20-27 58
Ingo.Bofinger@Lindner-Group.com
http://www.Lindner-Group.com
